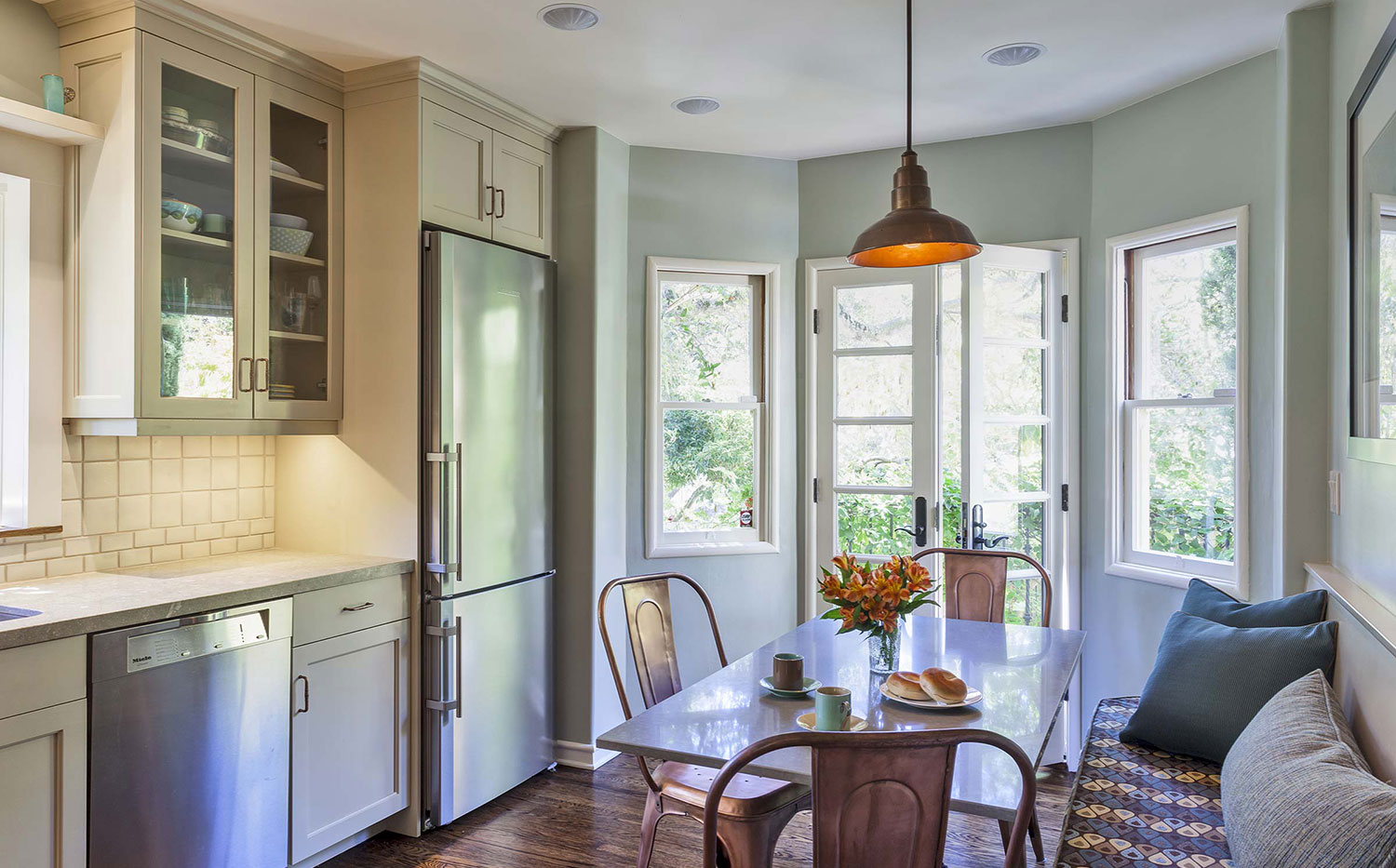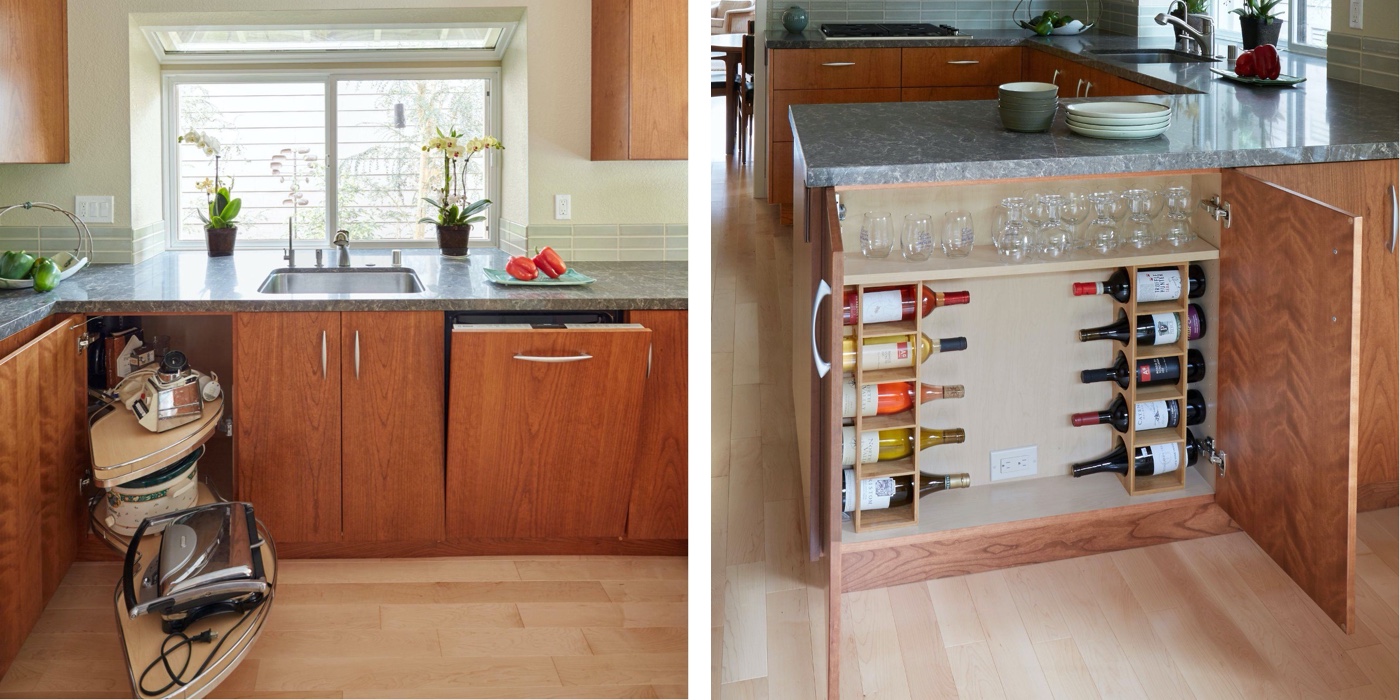
Maybe you already figured it out, but careful planning is absolutely at the top of the list. If you want to enjoy watching your dream kitchen come together with peace of mind, you should think about how you want it to look, feel, and function.
We encourage homeowners to go online and find photos of kitchen designs that inspire them. Be proactive during the entire process, especially planning. Take notes, find examples, make lists, and discuss dos and don’ts. Come up with a style you love and collaborate with the designer to execute your vision. This should be a fun activity, so don’t let it stress you out.
These days, kid-friendly kitchens are all the craze. If you’re looking for ways to incorporate child activity and safety into the kitchen design, there is no shortage of ideas. Start by building a kids’ cabinet. The little ones can use it to store childproof kitchenware or even prepare food in their own space. If you have the space, an under-counter refrigerator and an easy-access microwave (that is out of the way of the main work area) can help the child become more independent and out from under your feet.
Another idea is to select materials that are durable and easy to clean. Instead of getting mad over spilled milk, you could go with low-maintenance countertops like quartz or laminate. The same goes for cabinet fronts. Textured laminate and foil finishes will make for a worry-free kitchen space.
When it comes to storage, organization is key. Take the time to contemplate every detail. Think about how many appliances/utensils you have, how often you use them, and find a home for each item.
If you’re working with a limited budget or a small amount of square footage, you may be restricted. In these cases, a little creativity goes a long way. You can add a closet pantry, hooks, rollout shelves, collapsible counters, and drop-down storage trays. Locate empty spaces and brainstorm how to fill in the gaps with creative storage solutions.

Many still regard the “kitchen triangle” as a practical approach to kitchen workflow. Basically, it’s a simple way to optimize the layout – and it’s been around since the early 20th century. Even today, modern design features like islands adhere to the triangle rule.
A working triangle provides adequate space between the sink, refrigerator, and stove. It also means the functional area between these appliances forms a triangle shape. The legs should be between four and nine feet long with a sum distance between 13 and 26 feet.
It’s also important to configure adequate space between the islands and opposing counters and cabinets. Ideally, this figure should be around 42 inches. This provides enough room for two people to pass by each other – or one person to pass if, for example, the dishwasher/oven door is open.
In reality, there is no one-size-fits-all approach to kitchen efficiency. Since every kitchen space is unique, think about how you want it to function and make compromises according to your specific needs.
Make it a point to examine every square inch of space from floor to ceiling. Consider implementing shelving, cubbies, and moveable furniture, and don’t be afraid to adjust cabinet fittings. Always try to be open and honest with your designer. Make sure they know that efficiency is essential and find ways to customize the space to your liking.
Let’s be honest. Nobody likes a cluttered kitchen. For one, they’re not fun to look at. They also make it very easy to misplace things, which is frustrating when cooking. The good news is we have several solutions for appliances of all sizes.
You can build bigger appliances into the walls and cabinetry or install matching cover panels. If you have a large number of devices, think about using an appliance garage. When dealing with smaller amenities, corner cabinets, cabinets with bi-fold doors, and retractable or open shelves will do the trick. Really, any kind of pop-out or pull-out storage will suffice.
Another idea is to install tall cabinets with waist-high pull-out shelves. These designs can save homeowners from reaching up or bending down to access heavy, smaller appliances (like the Kitchen Aid mixer). It’s a simple way to keep those kinds of items conveniently located at countertop height.
No matter how organized the kitchen space is, you won’t be happy with the final product if the lighting is bad. Of all rooms in the house, the kitchen is the last place you want poor lighting. Luckily, there is a plethora of simple and effective workarounds.
If a full remodel isn't what you're looking for, consider an electric retrofit. Swapping out existing can lights for brighter, more efficient LED lamps (bulbs) and adding undercabinet lighting are easy additions with the help of a licensed electrician. Really, you can’t go wrong with LED bulbs. They are very bright, and you can put them virtually anywhere.
Custom Kitchens by John Wilkins, Inc is a one-stop-shop for remodeling and home design. As an award-winning company with more than 70 years of experience, you can count on us to build the kitchen of your dreams.
If you live in the Bay Area and would like to speak with a team member, please contact us for more information. In the meantime, feel free to view our portfolio and see some of our home transformations for yourself!
