When kitchen remodeling east bay homes, our clients’ most common struggle is optimizing cabinet space to create a functional kitchen free of clutter that inspires the joy of cooking. Our upscale remodeling projects for kitchen space focus on practicality and storage optimization while creating a clean, minimalist look for a luxurious kitchen.
To help you with optimizing your home’s cabinet space, we’ve put together top tips shared by our remodel experts. In this guide, you will also find some of our featured work to give you fresh ideas of inspiration and products we recommend for your next kitchen design east bay project.
Maintaining a sleek and minimalist look often involves limited wall cabinetry. In this case, you can use drawers to store dishware. By using non-skid drawer bottom liners or a system of pegboard bottoms, you can hold dishes in place, reducing chips or breakage of your fine dishware. Additionally, you may consider gentle, soft close full extension drawer guides to eliminate jerking or slamming of drawers.
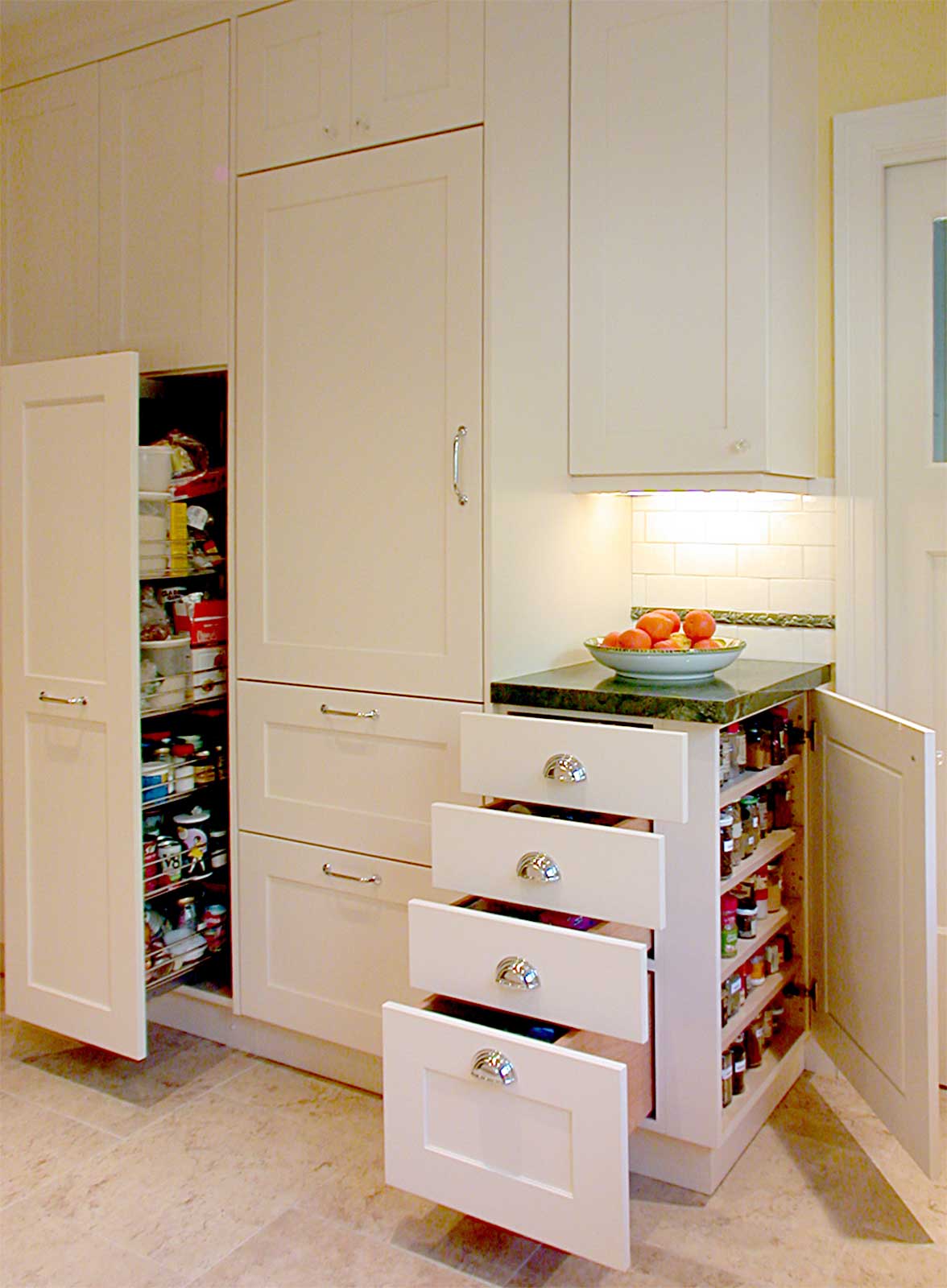
Consider a shallow depth tall cabinet, or if you have a deeper cabinet, you can add roll-out shelves or a pullout rack system for convenience. An excellent place for a shallow 6” deep tall cabinet can be placed at the end of a tall item like a refrigerator, oven, or tall storage. This space is best for everyday items such as spices, oils, and vinegar for easy access.
Most of our kitchen remodeling projects feature a pull-out double bin for recycling and a trash can with room to accommodate a shallow drawer at the top. Additionally, there is room for a small “wet” or compost bin below the sink cabinet. Depending on the area you live in and the type of recycling required for each community, some decide to utilize double bins for composting or garbage and recycling.
Kitchen corners can be challenging to make the best usage of space. Some suggested options include:
Eliminating clutter is essential to a sleek, minimalist look. You can keep things off the counters by applying our guidance shared throughout this guide for optimizing storage. “Appliance garages” are another option to store all of your electronic items such as coffee makers and toasters when they are not in use but still close by for easy access. This is showcased in one of our featured projects below for inspiration.
You can also make use of a pull-out knife and utensil storage that includes canisters for spatulas. This eliminates the typical storing of utensils on top of counters. When designing kitchen space for our clients, we opt for flat cabinet doors versus panels to create even more of a cleaner look across the kitchen. This creates a cohesive design element with less distraction when paired with the uniform front plane of cabinetry.
This mid-century modern design remodel has taken many of the elements we have suggested throughout this guide for optimizing space. We took a dull, cluttered kitchen with poor lighting and transformed it into a minimalistic space with ample storage and warm light throughout. We installed Harmoni cherry cabinets with organization features such as a lazy susan, spice drawer, cutlery dividers, tilt tray, pull-out recycle & trash bins. We also added a pegboard organizer for dishes, pull-out shelves in the pantry, tray storage, and a hidden wine rack with wine glass storage.
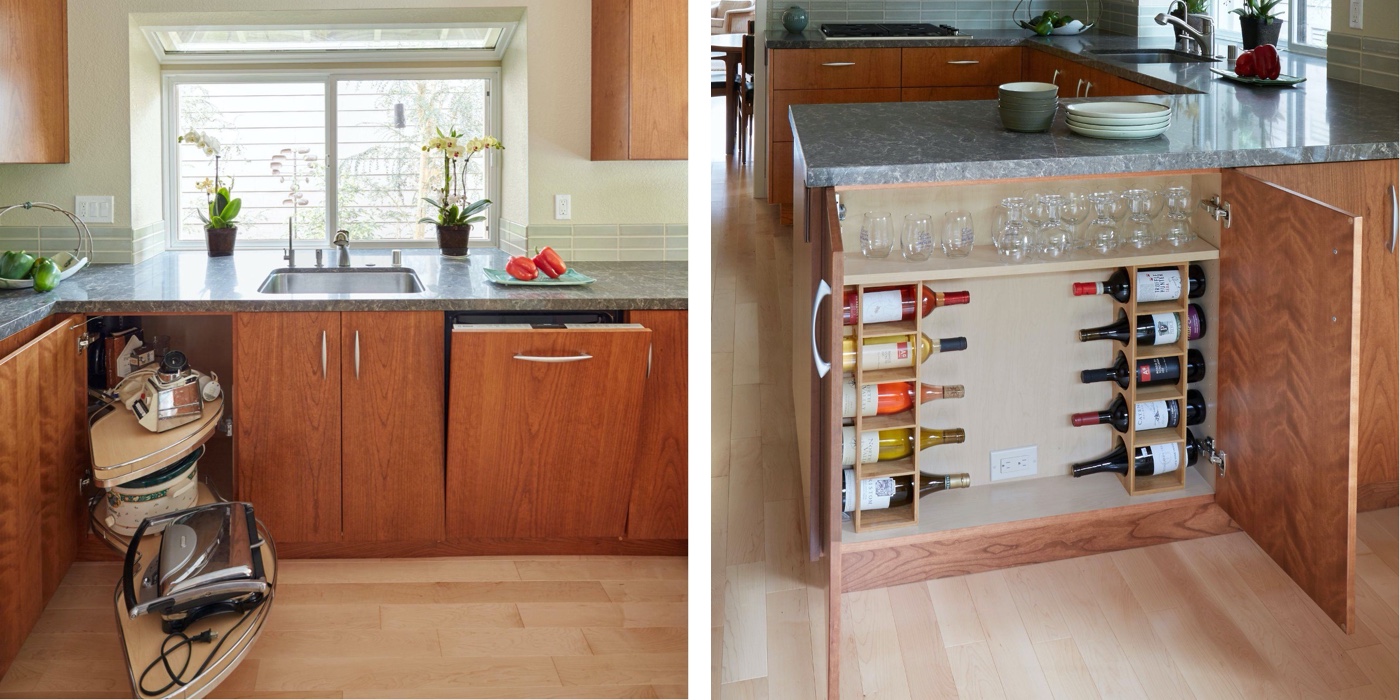
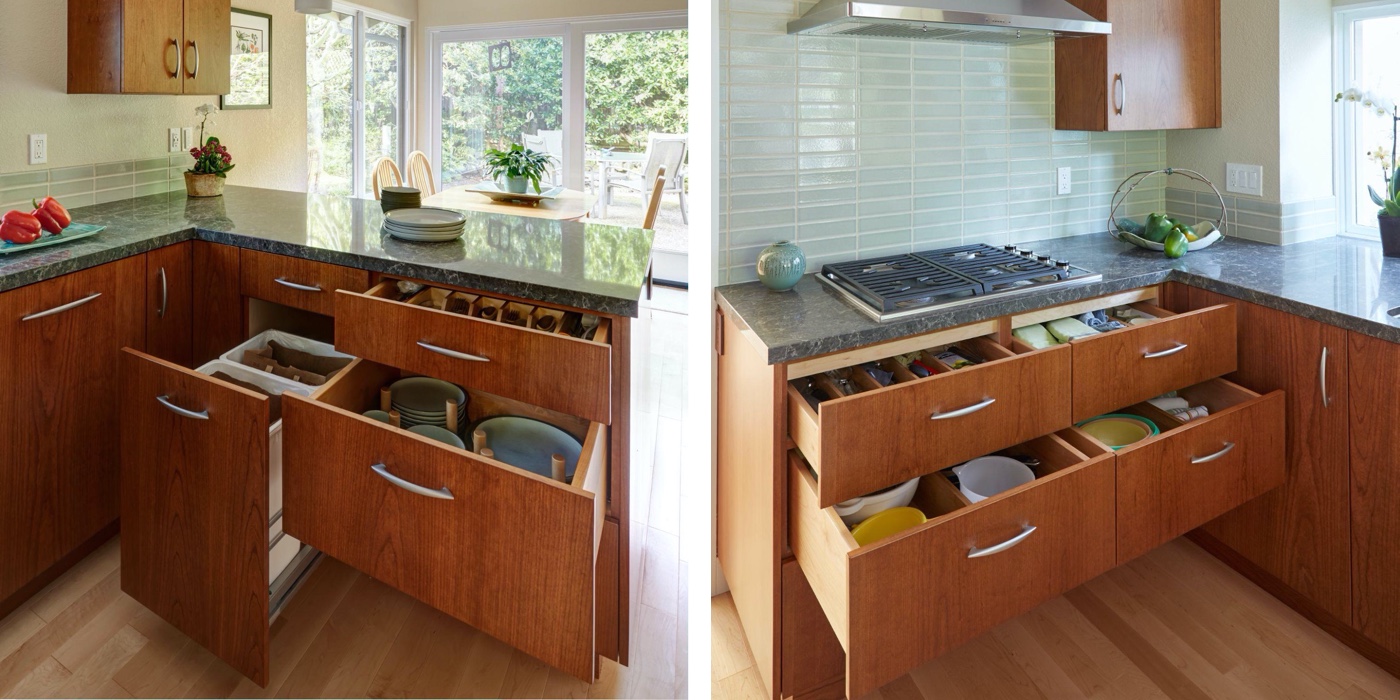
This transitional mid-century remodel project is an example of a prominent 1950s u-shaped, light wood floor open concept kitchen design in San Francisco. The result is a bright and airy kitchen with built-in banquette seating and dining table with lots of storage and display options. Products we featured in this project are paint grade wood cabinetry, shaker style doors, finished in Dove White, with custom accessories: cutlery divider tray, double recycle/trash pull out, left and right side 2-tier corner lazy susan pull-outs, and wood tray dividers.
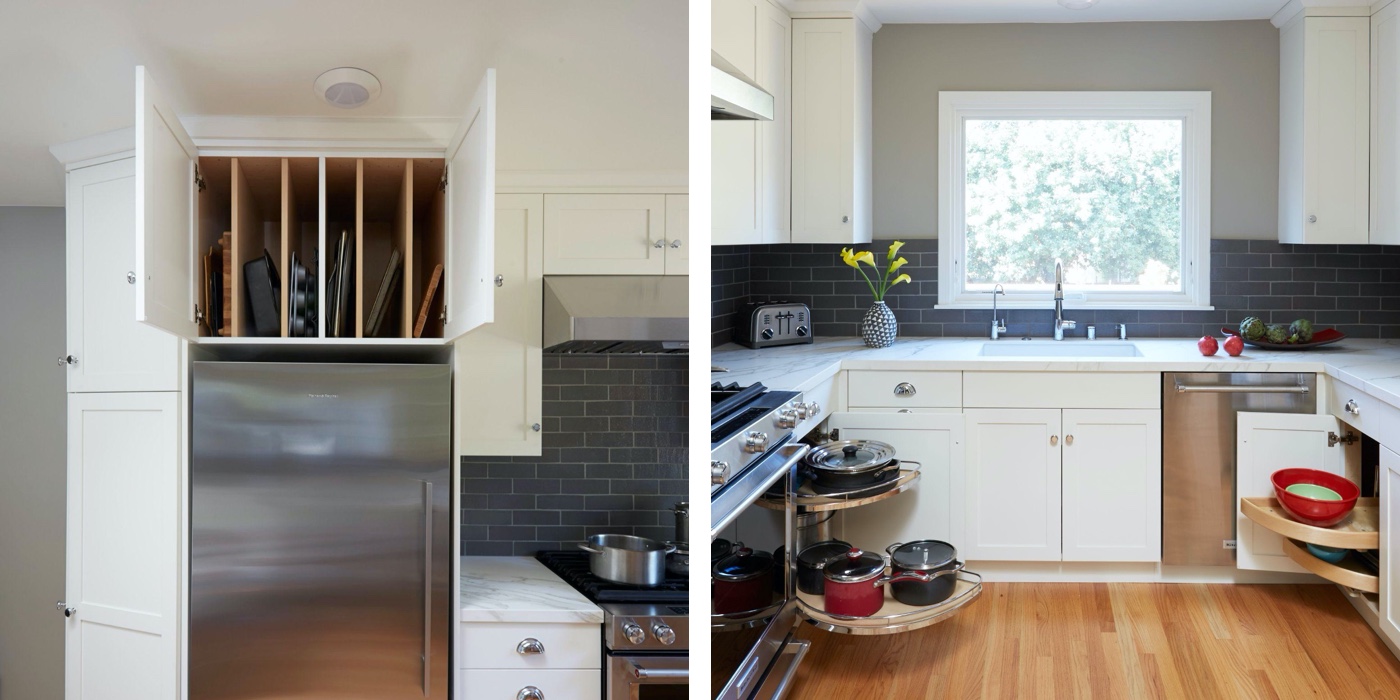
The owners enjoy entertaining parties in their home, thus we incorporated requirements for large-scale cooking, ample storage, and adequate appliances as needed. We installed Bentwood shaker style cabinetry in rift-cut white oak with a natural finish, along with custom roll-out heavy-duty shelves with the ability to support up to 300lbs. In addition, we added removable tray dividers, stainless steel tilt tray at sinks, double trash/recycle pull-out drawer/cabinet, single trash pull-out, bread drawer cover, and base cabinet organizers.
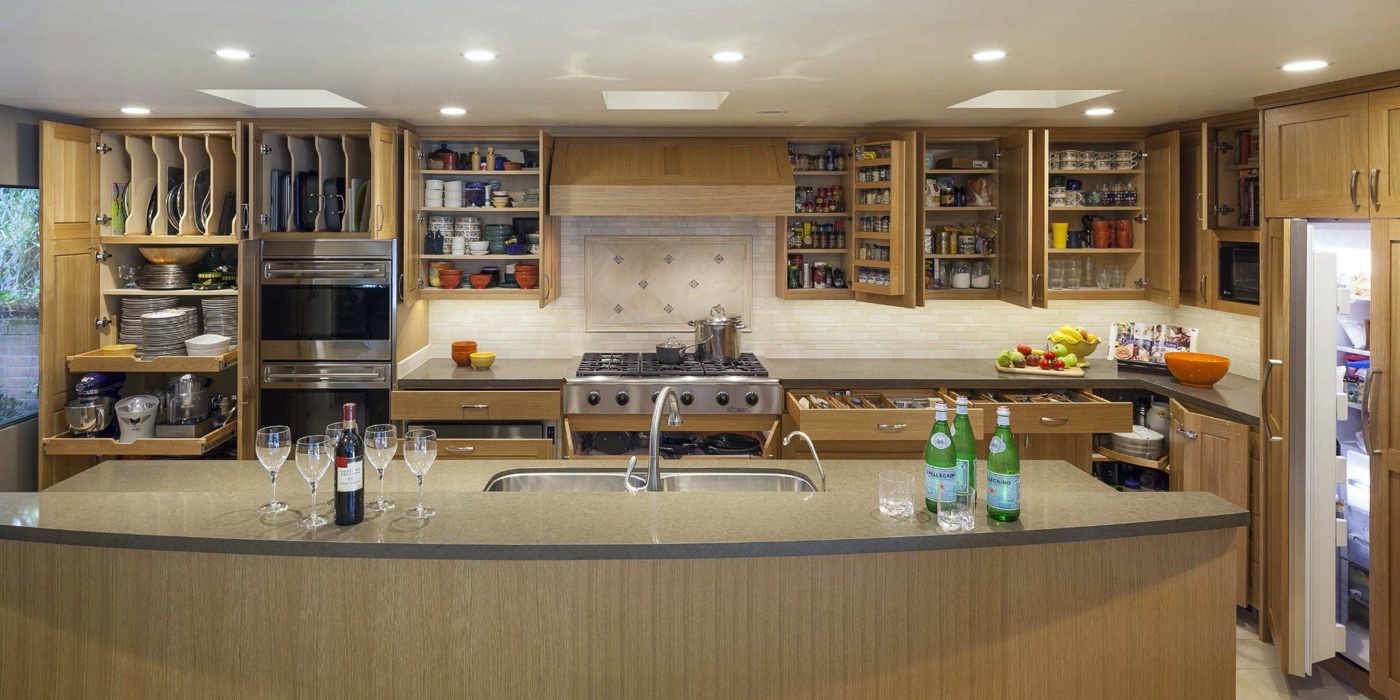
This particular project is representative of the many elements of design that genuinely upgrade a space from cluttered to organized with a light and airy color scheme for a sleek, modern look. In addition, we installed an appliance garage, pull-out pot/pan rack, LeMans corner unit with white shaker style cabinetry, and quartz countertops.
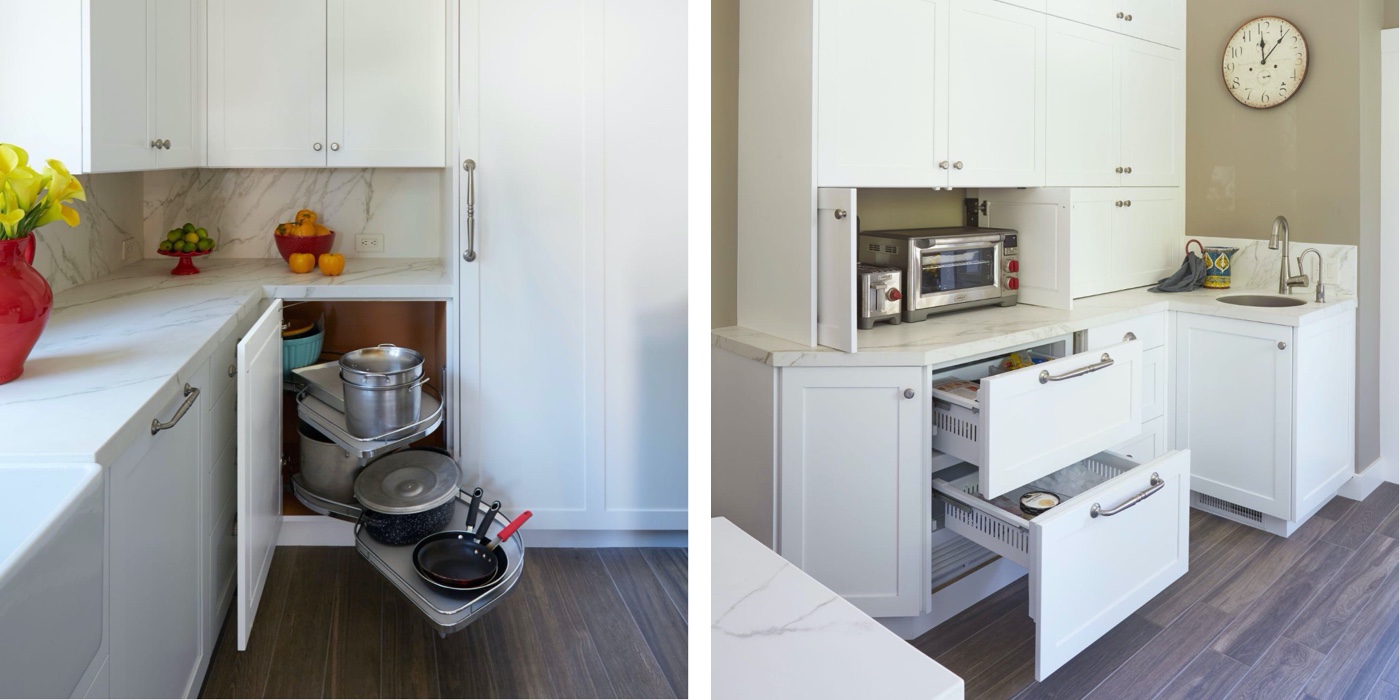
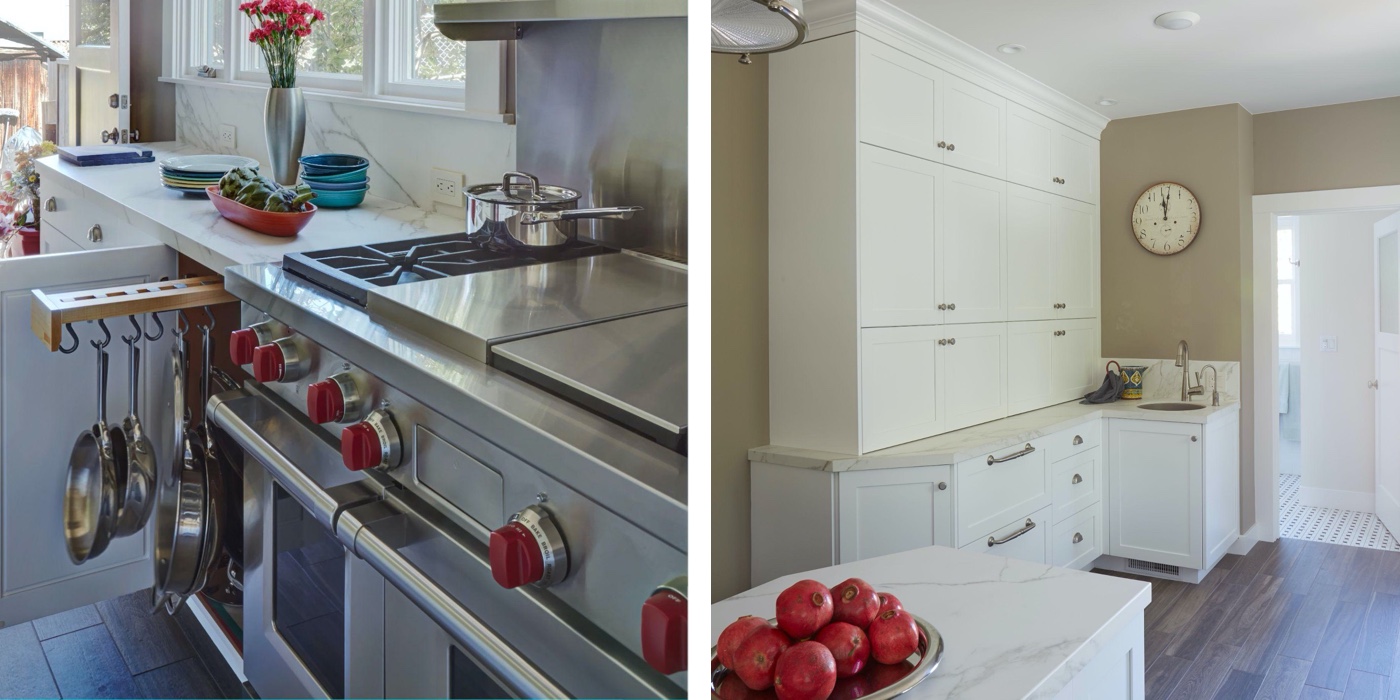
Apply one or all of these tips to transform and optimize your kitchen to enable a space that is easy to keep clean and organized and creates an environment that your family will enjoy gathering and cooking in for years to come.
If you have more specific questions regarding products, styles, no-fuss design, or you’d like to set up a consultation to discuss your project, please contact us at Custom Kitchens. We are an award-winning design/build company that has been in business since 1950, and we would love to be your one-stop shop for your custom remodeling needs.
Back To All